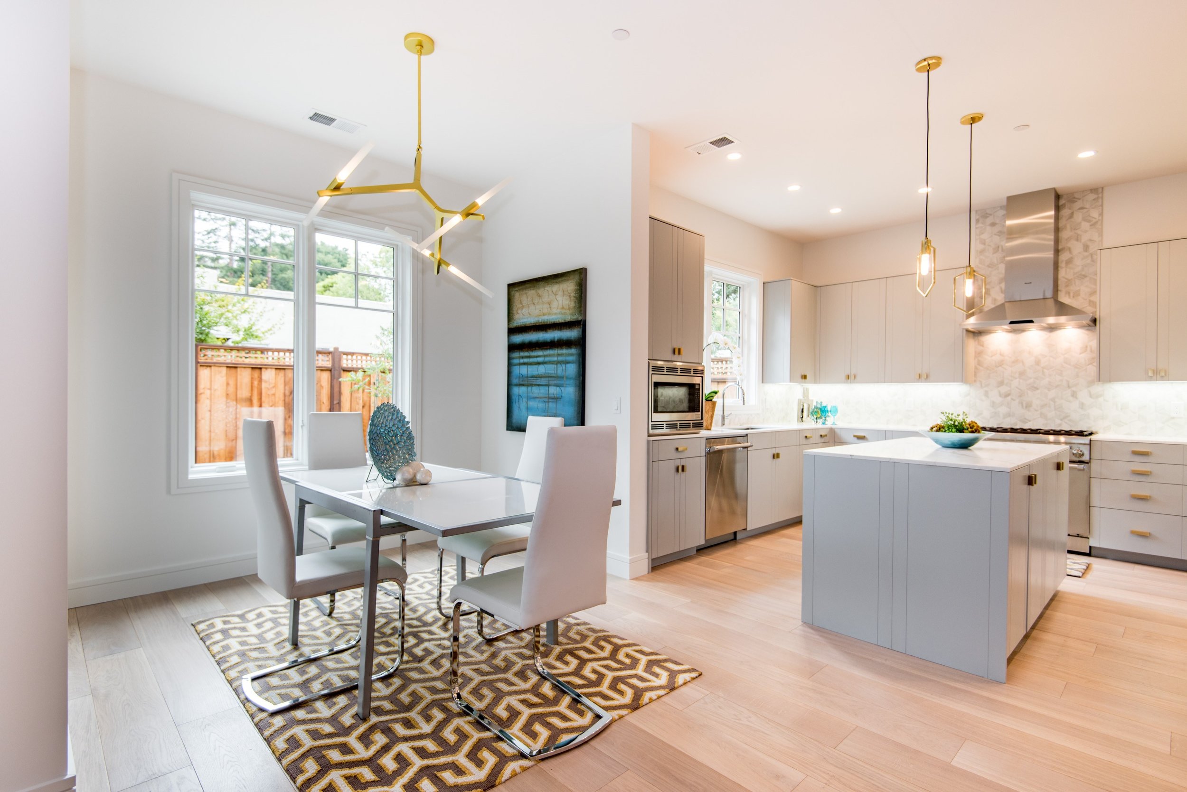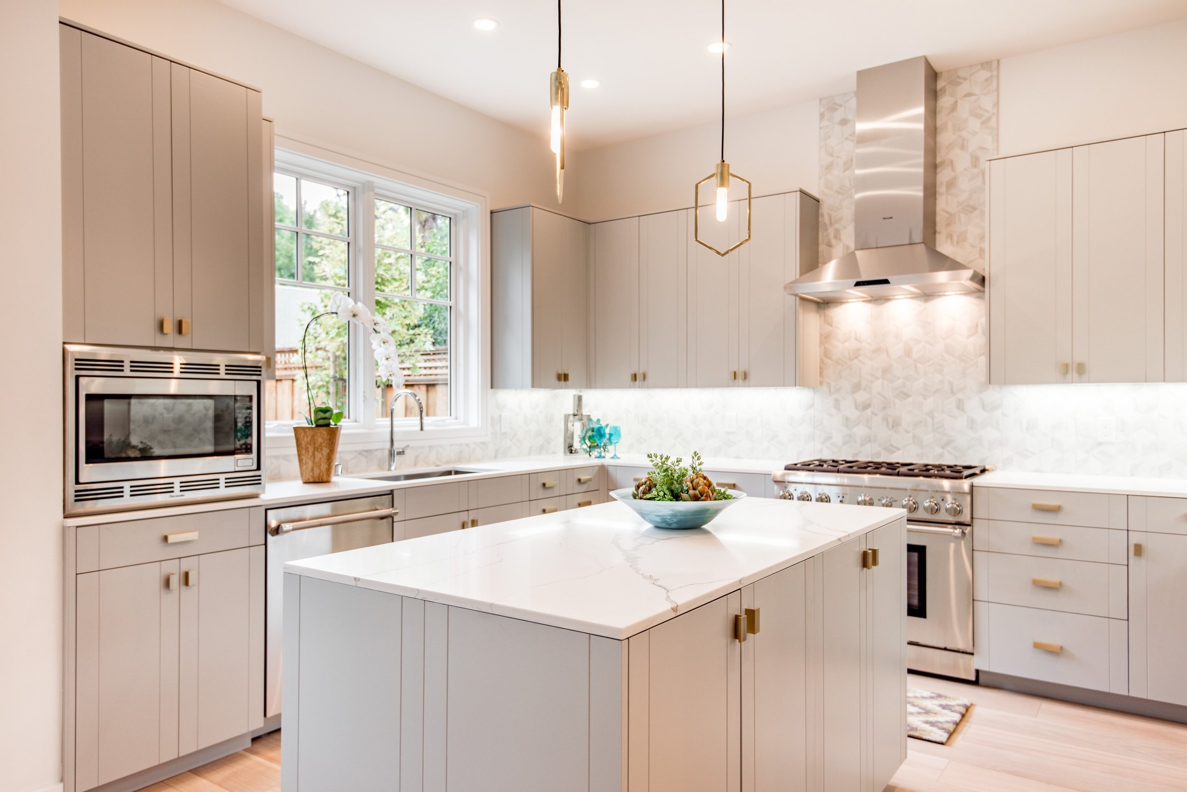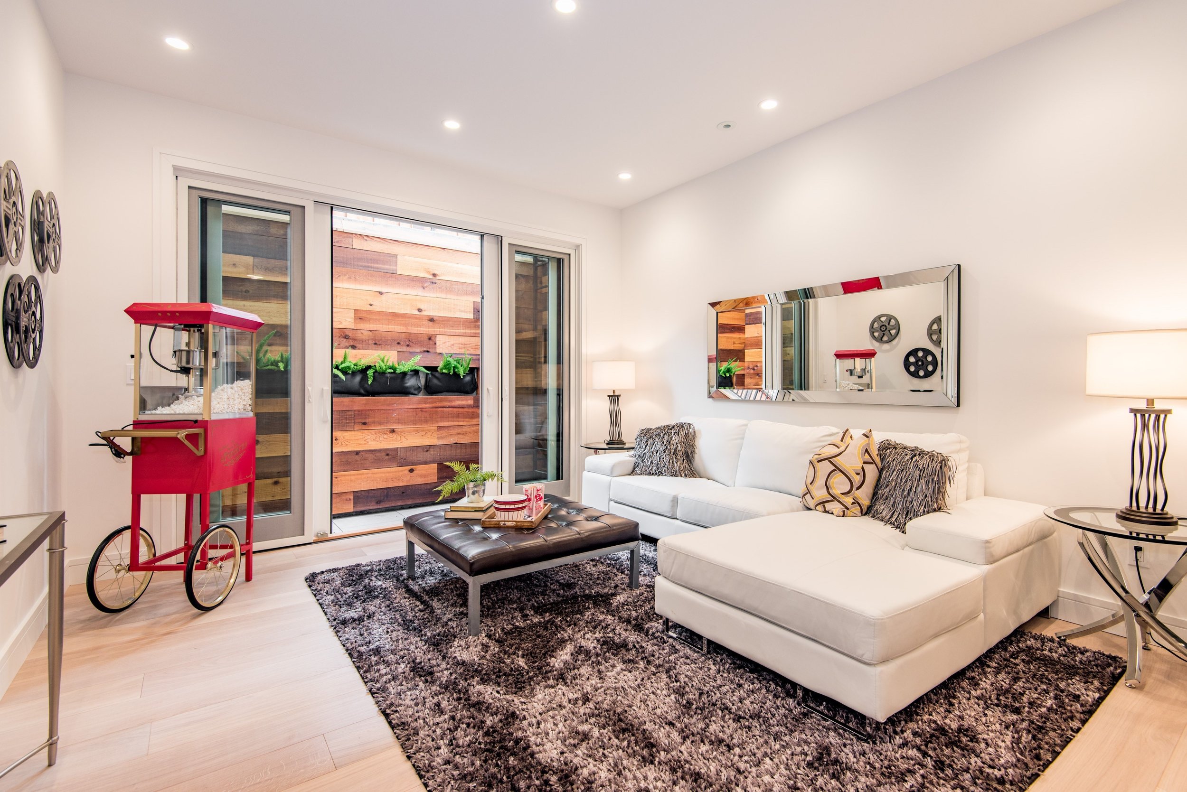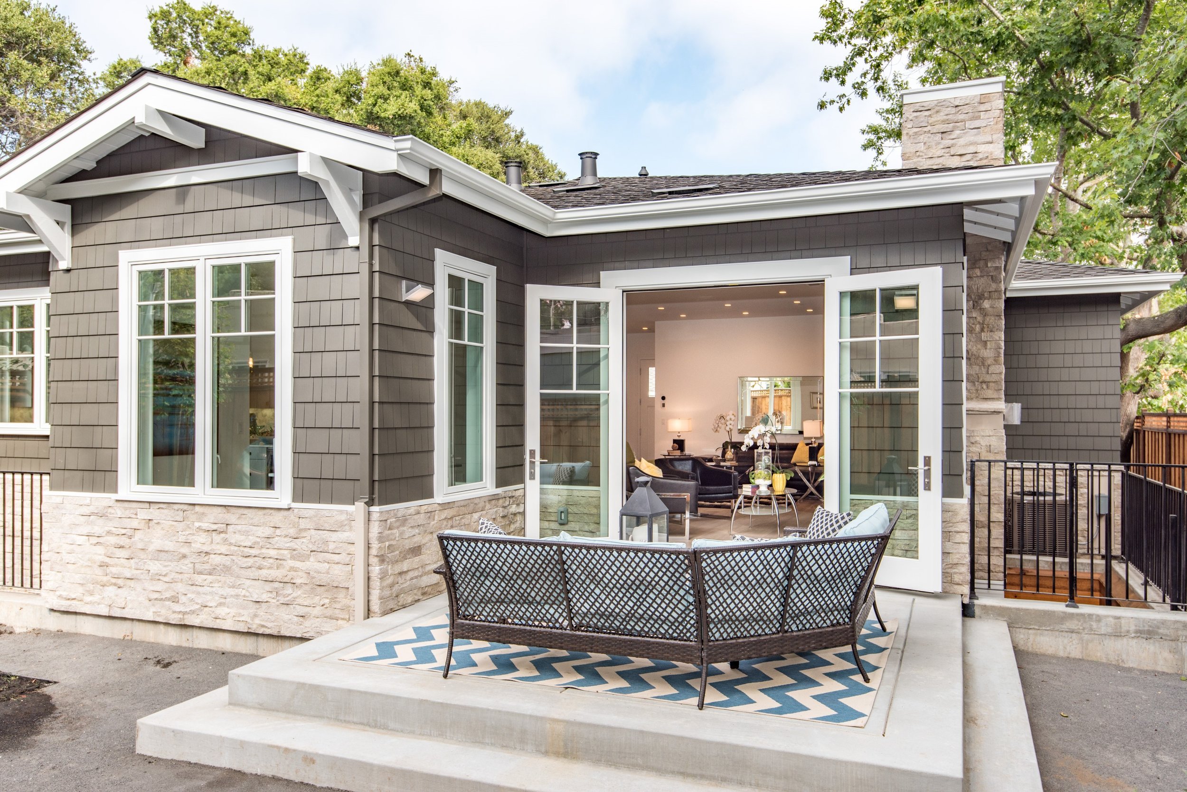Harvard Avenue
Completed July 2016
4 beds, 3.5 baths, 2,650 Sf
This contemporary custom home erupts with bold design elements and stunningly sleek finishes. The home presents as a single-story Craftsman from the exterior, but reveals itself as a truly expansive multi-level property upon entry. Wide-plank European Oak hardwood flooring, high ceilings and a wide-open, light-filled layout unify the interior spaces of this home. The main floor offers the ultimate in open-concept living-- Open to the living room are a dining room, a spacious family room and an exquisitely appointed chef's kitchen. Downstairs, sharp architectural details like custom iron railings and cedar-wrapped light wells punctuate the industrial-chic design aesthetic.





















